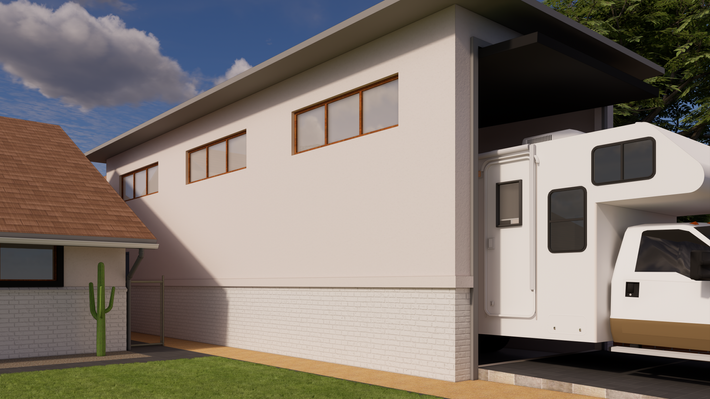top of page

LOCATION
Las Vegas, Nevada
COMPLETION DATE
In Progress
ROLE
Schematic Design / Design Development / Construction Documentation / Construction Administration
PROJECT TYPE
Residential
DELIVERY METHOD
Design-Build
The Montano residence was a detached addition to the primary residence. The addition included a large RV garage for storage and maintenance and an externally accessed restroom. Attached to the garage is a mother’s quarters including a living room with kitchenette and a private bedroom with a restroom. The addition was designed to match and coordinate with the main home and improve the street view.
bottom of page
.png)






